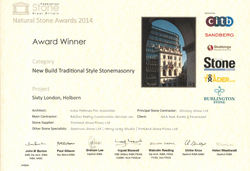top of page



Atlantic House
Main Contractor:
Kvaerner, Trollope & Colls
Architect:
Rolfe Judd Architecture
Value: £2.2 million
Stone Type:
Portland Limestone
60 London
Main Contractor:
Balfour Beatty
Architect:
Kohn Pederson Fox Associates
Value: £3 million
Stone Type:
Portland Perryfield Whitbed
Holborn Viaduct - Atlantic House & 60 London (Bath House)
Constructed in the late 19th Century, Holborn viaduct is an ornate cast iron road bridge linking the City of London to Holborn. Construction included four “step” buildings allowing pedestrian movement between the upper level and Farringdon Road. Unfortunately, the two buildings situated to the north of the viaduct were destroyed by wartime bombing and whilst Atlantic House was replaced in the 50’s and Bath house in the 70’s, the replacement buildings were of a more contemporary design.
In 1999 Stirling Stone Ltd were engaged to re-create the original Portland Stone façade on the north-east building, Atlantic House, which would be incorporated in a new office development of the same name. Involved at an early stage, extensive detailed surveys of the surviving buildings, including taking wax rubbings and moulds of the ornate detailing, allowed the production of finite working drawings and templates to complete the manufacture of the decorative friezes, heavily corbelled cornices and carved elements in Portland Limestone. The award-winning construction was completed in 2002.
When the redevelopment of the north-west building, Bath House, was instigated, Stirling Stone Ltd were privileged to negotiate the contract to re-create the similar Portland Stone Façade and were engaged at the design stage, utilising the experience gained from the successful completion of Atlantic House, to assist in the development and design of the backing and support structure and interfaces required for the stonework.
Works commenced in 2011 with the advance procurement of sufficient quarried Portland block to complete the works and emphasis placed on finalisation of design in respect of the substantial carved elements in order that these would be completed to suit the main contract programme.
Once again, Stirling Stone Ltd completed the works to the highest standard receiving “The City Heritage Award” and the Stone Federation of Great Britain's awards for “Craftmanship” and “New Build Traditional Masonry”. The building is now known as 60 London.
Gallery
 |  |  |  |  |  |
|---|---|---|---|---|---|
 |  |  |  |  |  |
 |  |  |  |  |  |
 |  |  |  |  |  |
 |  |  |  |  |  |
 |  |  |  |  |  |
 |  |  |  |  |  |
 |  |  |  |  |  |
 |  |  |  |  |  |
Atlantic House
“The quality of their work was first rate in the production of detail design drawings, selection of materials and the production of the ornamental stonework."
Stewart Drummond
Rolfe Judd Architecture
Atlantic House
"The stone masonry at the above building is of exceptional quality, especially in the heavy moulded cornices and string courses as well as the features such as the Coat of Arms, the statue of Sir William Walworth and the "Greek God" corbel brackets."
M Swain
for City Surveyor
Corporation of London
60 Holborn
“The drawings prepared were of finite detail, including the design of the concrete backing structure which enabled the interface to work successfully.”
Maurice Swain
City Surveyors Department
bottom of page


